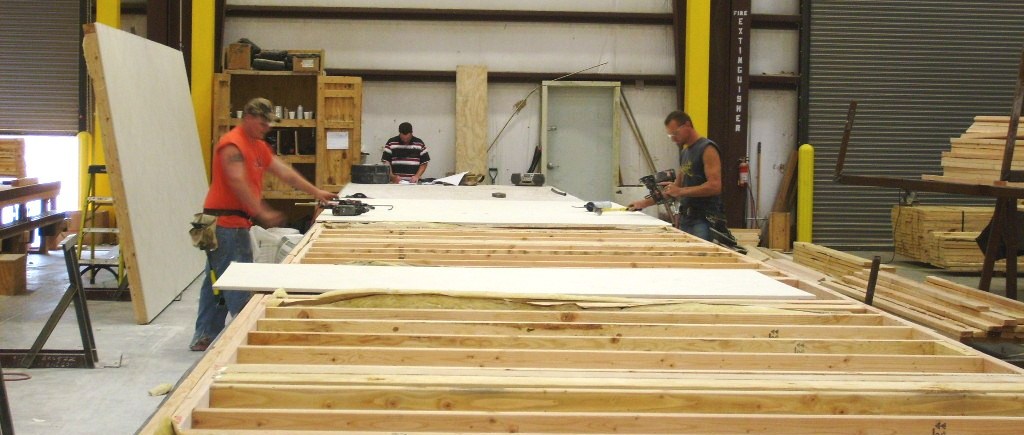
A major component to the feel and longevity of ECHO DCL modular buildings is our construction at the matelines of the modules. Typical manufacturers will build out the flooring, ceiling and walls to the very edge of the module. After the units are set on site, they use a small batten or transition piece to cover up the mateline. At ECHO DCL, we hold our materials back 12” to 24” on each module and site install a full piece of the building material (gypsum wall board, floor decking and floor covering, etc). When you walk through an ECHO DCL building, you can’t spot the mateline. There is no gap in structural stability anywhere. It’s the essence of what we do, make a better modular building. ECHO DCL builds modular buildings that feel stick built.
Below is a list of things that makes an ECHO DCL building “A Better Modular Building”:
# |
They Do |
We Do |
1 |
Purchase mobile home outrigger frames built with just enough strength to get the building down the road. |
Perimeter or outrigger frames are individually designed to ensure increased floor rigidity. |
2 |
2×6 floor joists. 5/8” floor decking. |
Minimum 2×8 floor joists & 3/4” decking. Often increased to 1 1/8” depending on design needs and client preference. |
3 |
1/2″ gypsum interior walls. |
5/8” gypsum adds an immense durability for daily wear and tear and a commercial feel to the building. Added rigidity accentuates wall assemblies and roof stability. |
4 |
Hollow core doors and residential grade hardware. |
Solid core doors and commercial grade lever sets and panic hardware. |
5 |
HVAC units with free return wall grilles pull air through offices below doors or from “jump ducts”. This increases sound heard between rooms and adds noise from the HVAC unit. |
Ceiling grilles in each room are ducted directly to the HVAC unit through dedicated return-ductwork and a return plenum wall at the unit. |
6 |
Seaspray ceilings |
Commercial 2×2 ceiling grid with acoustical tiles. |
7 |
Romex electrical cabling. |
MC cable. |
8 |
29 ga steel siding, T1-11 wood siding |
More durable and structurally sound, our standard siding materials consist of 26 ga steel siding and hardi-panel (additional upgraded aesthetic siding options available) |
9 |
Modules are built independent of their counterpart. The “mateline” (where the modules join together) bridges the gaps at the floors, walls and ceilings with battens, transition strips, or other tacked on, non-structural materials. |
Modules incorporate a held back amount of wall, floor and ceiling finishes, as well as the structural floor decking. When joined on site, a full piece of the material is site installed across the modules creating a seamless and structurally sound installation. |
10 |
Stick to their standards and reluctant to provide additional atypical plant or site installed finishes or building components. |
Fully turnkey, design-build modular buildings with capability and willingness to provide alternate finishes, building systems and components. |